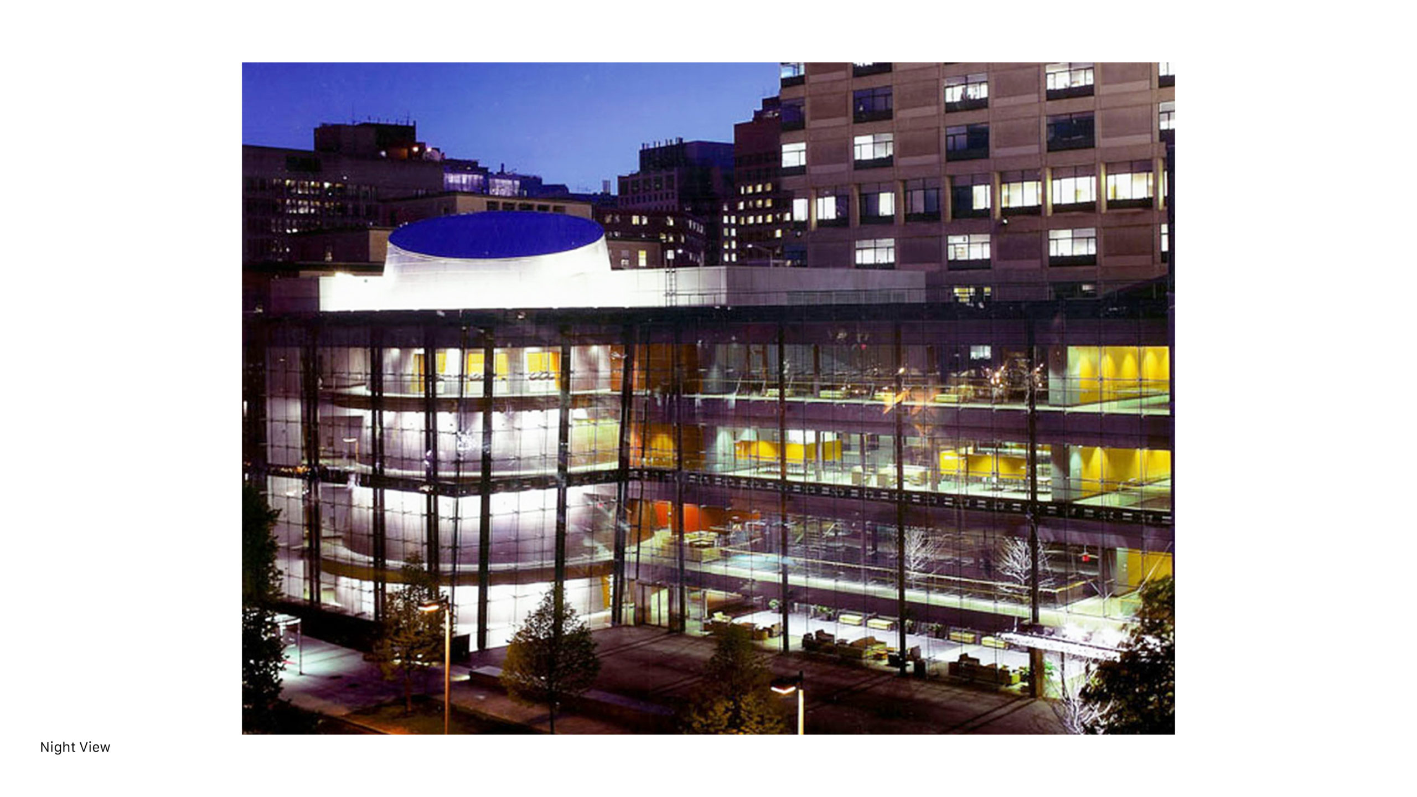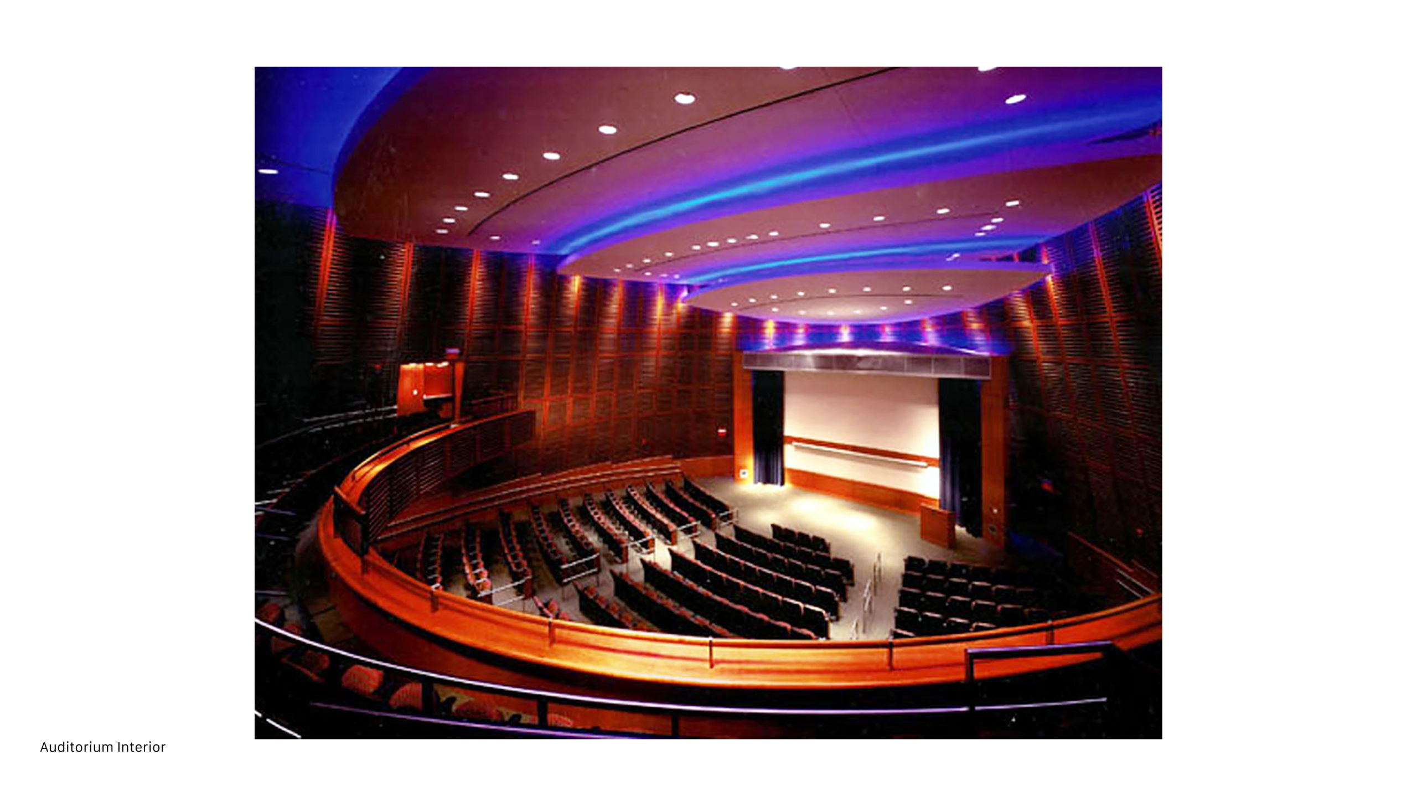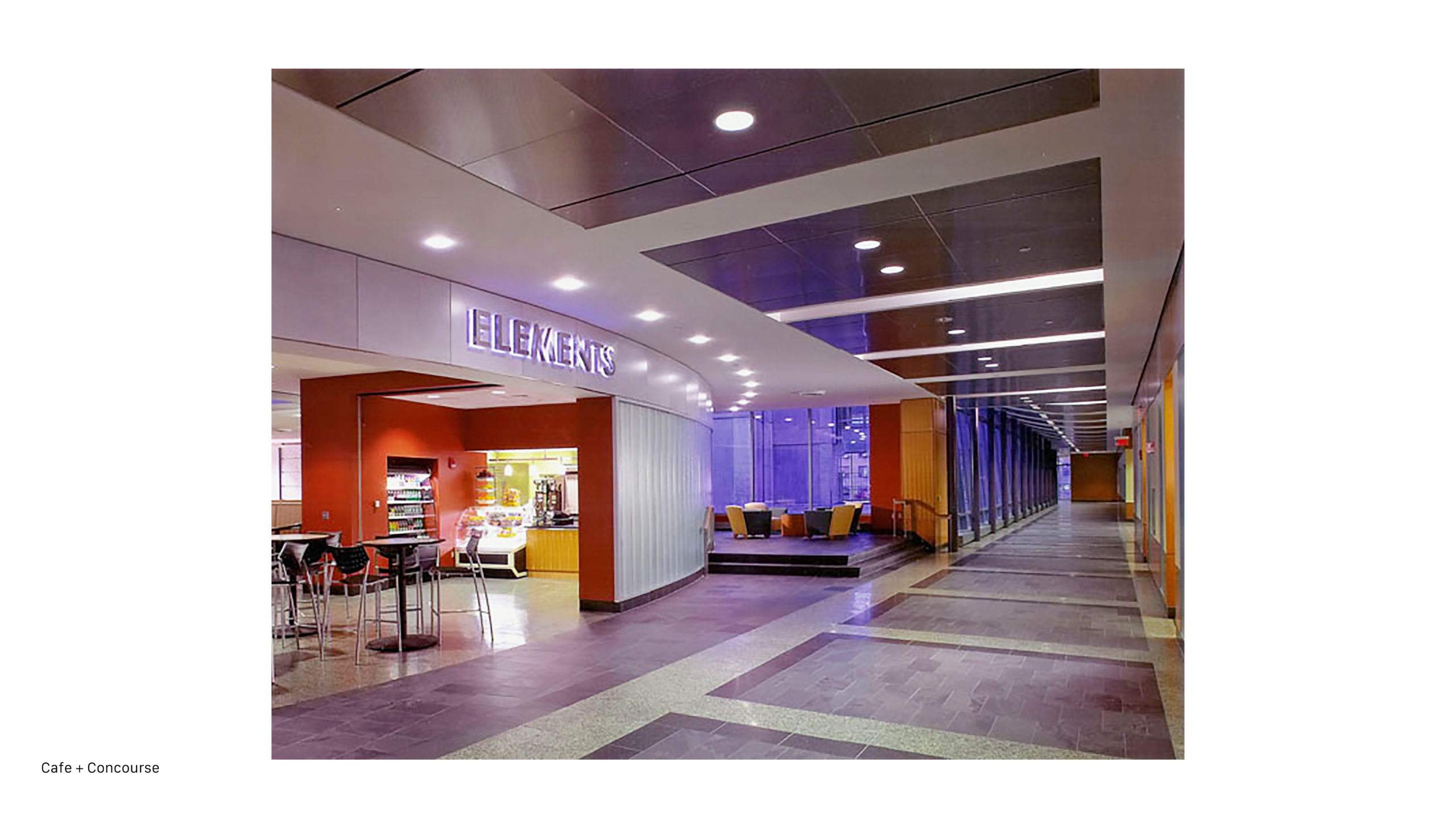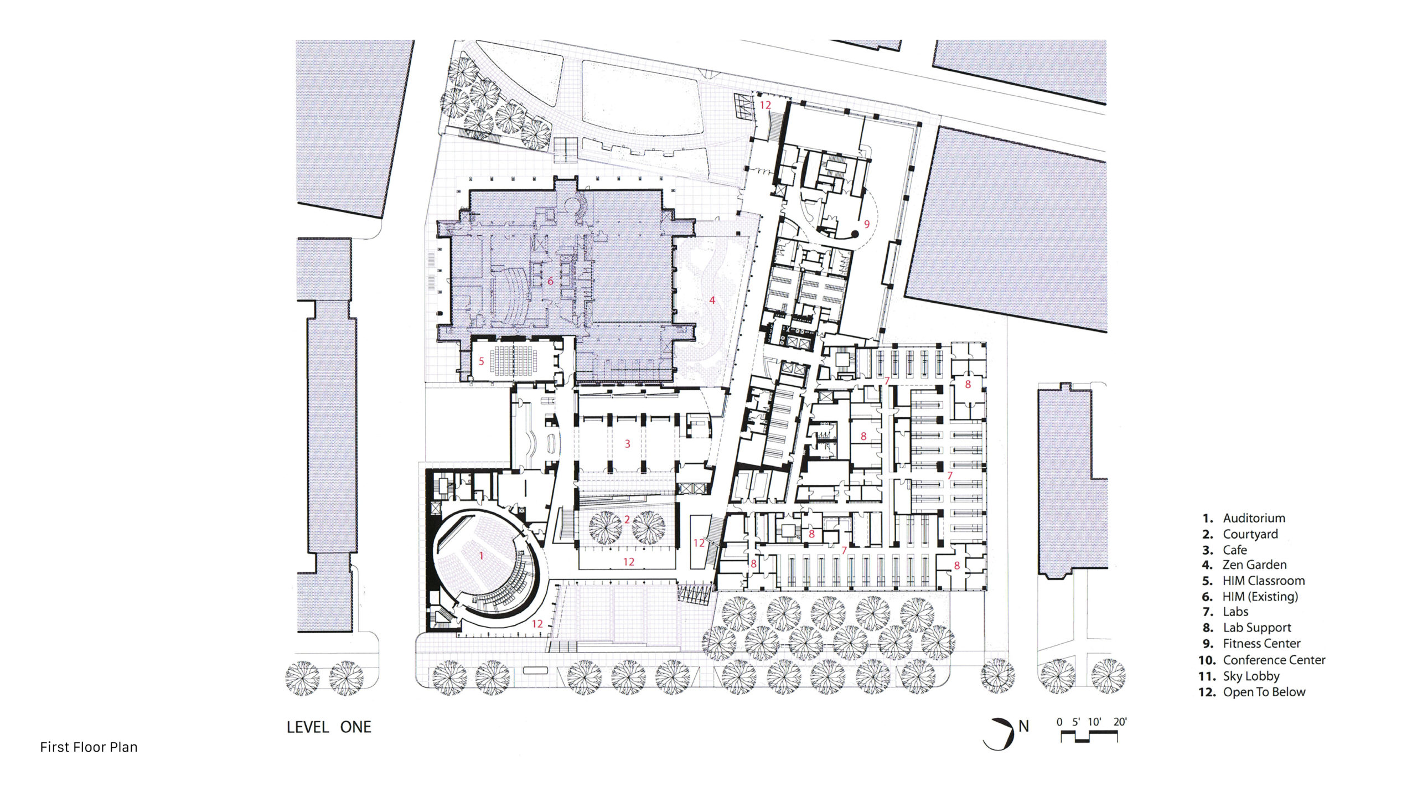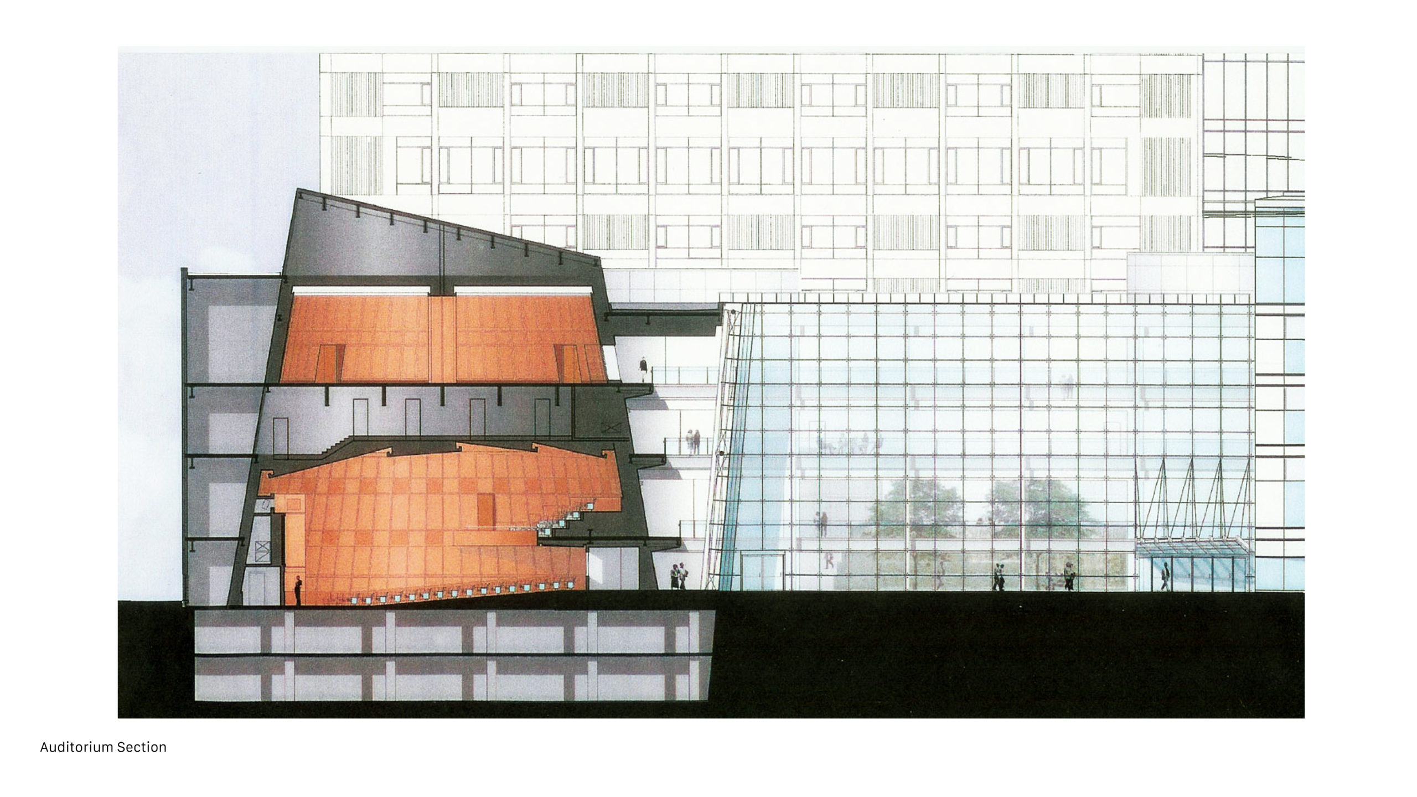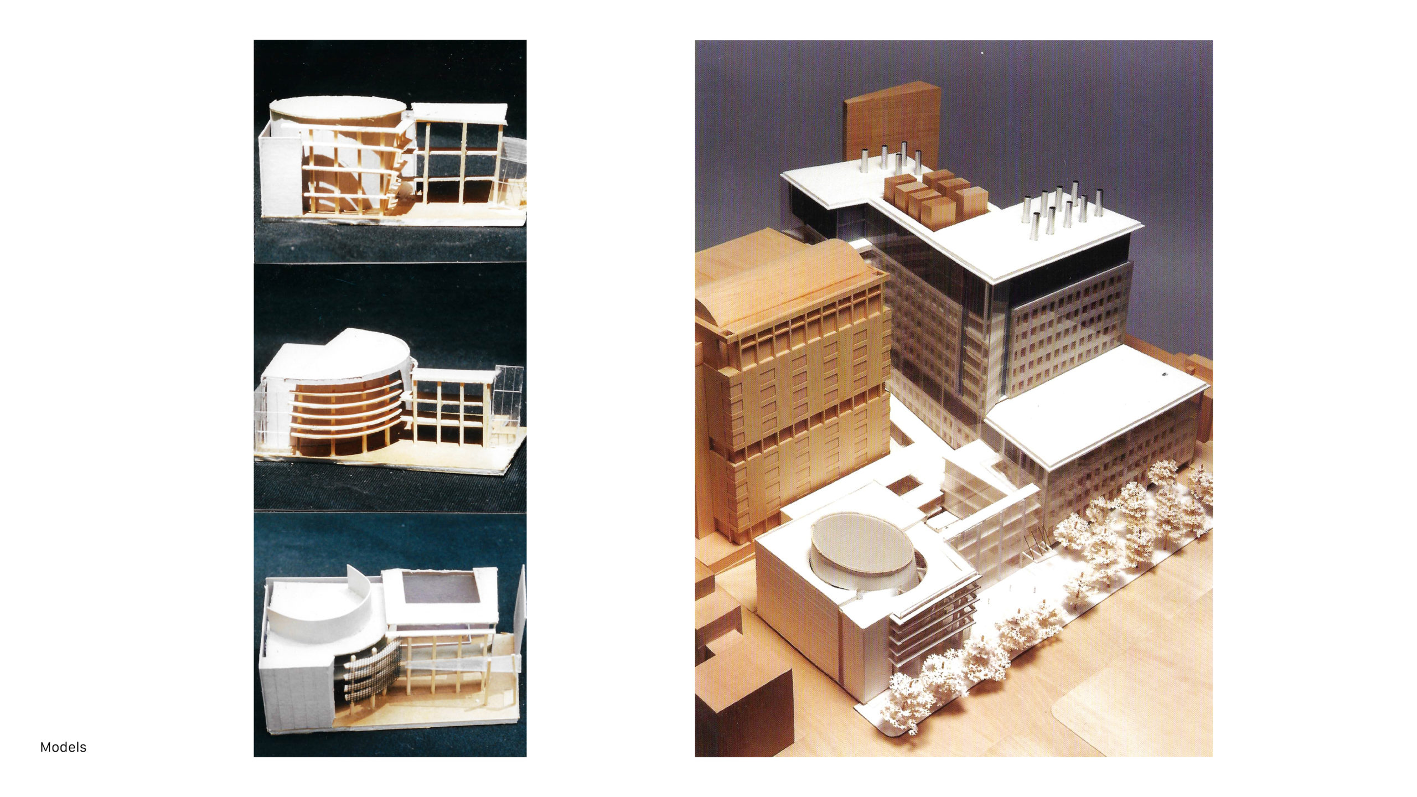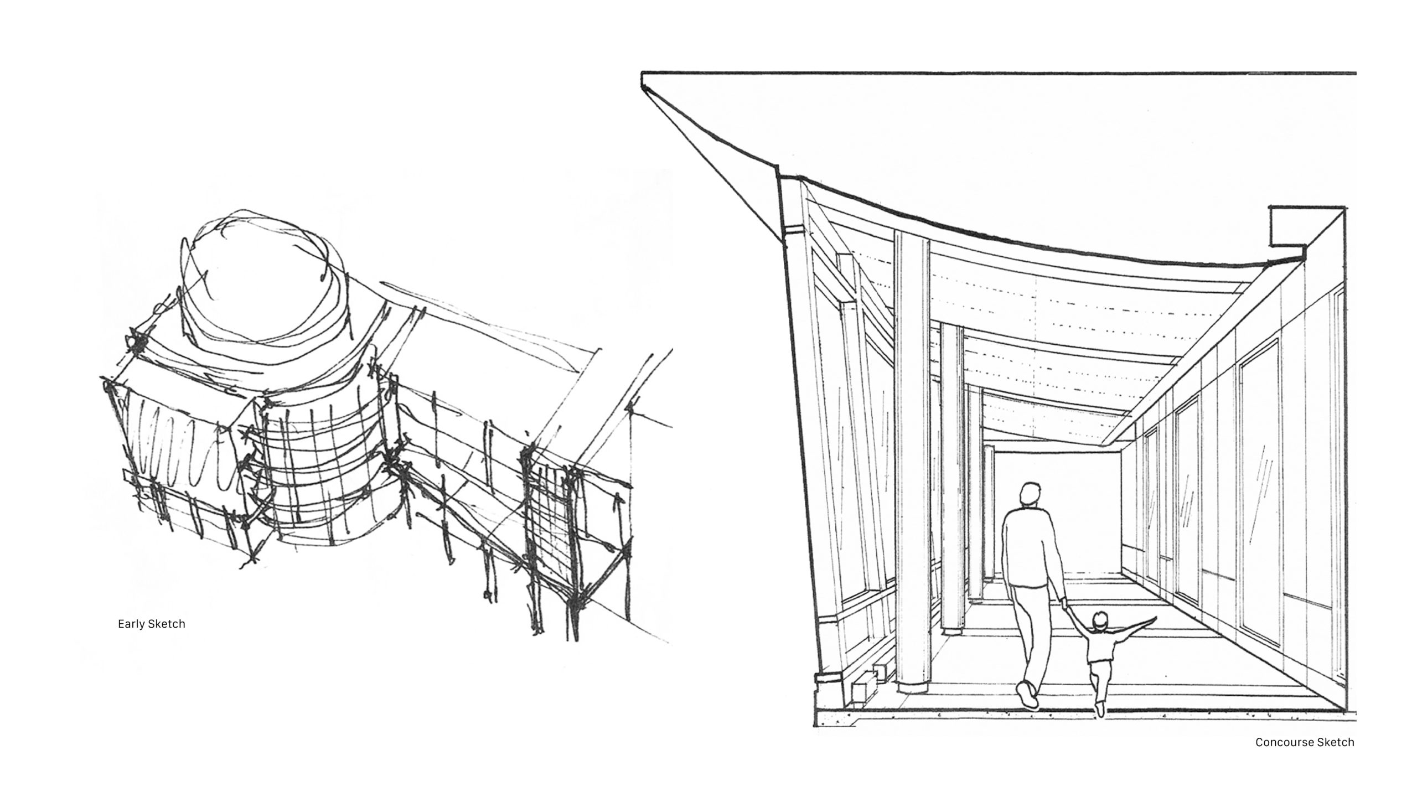Jennifer’s Previous Work
New Research Building at Harvard Medical School Amenities Wing
Boston, MA (Jennifer was Project Designer at ARC/Architectural Resources Cambridge)
Jennifer contributed to the design of the classroom, lab and office tower, but her main focus was as Project Designer for the amenities wing, which includes a 500 person auditorium, conference center, cafeteria, lobbies and lounges.
She designed in sketch model to arrive at the idea of a stainless steel elliptical cone enclosed in a glass box for the form of the main auditorium and conference center.
The building won a design award from the Boston Society of Architects in 2005, a
Higher Education Facilities Design Award from the Boston Society of Architects in 2007,
and a Merit Award for Design Excellence from the American Institute of Architects, New England in 2009
Photography by Warren Patterson

