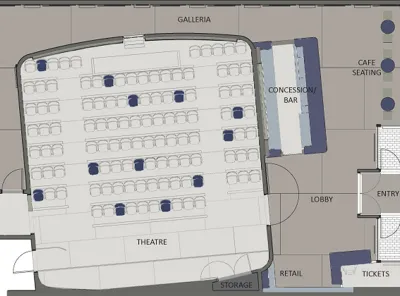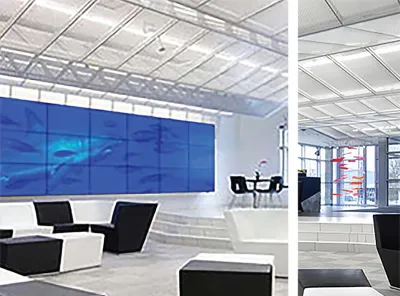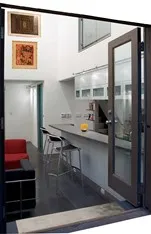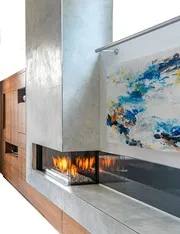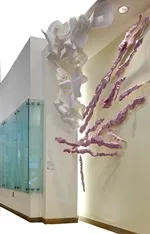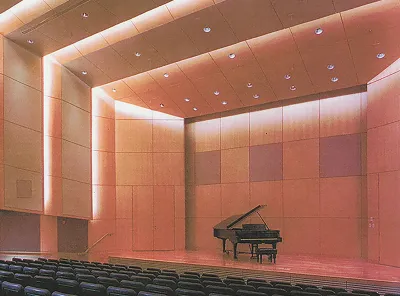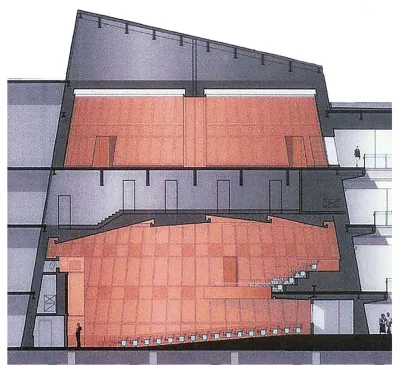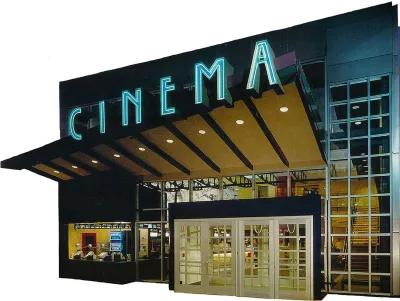THE INTERSECTION OF ART AND ARCHITECTURE
can manifest itself in many ways
it can mean integrating art into a space, designing places for artists, or creating an artistic statement with the architecture itself
studio J2 believes design that strives for beauty and meaning can bring great joy to everyday living
we begin by treating each project as a unique expression of its inhabitants and particular surroundings
When Studio J2 Architects designed the Music Hall Loft—Center for Performing Arts, Literature, and Education in Portsmouth, New Hampshire—they drew inspiration from Goethe’s quote: “Music is liquid architecture; architecture is frozen music.” Guided by the mood and structure of Miles Davis’s “Blue in Green,” the design harmonizes sound and space. The Music Hall Loft earned a Design Excellence Merit Award from the American Institute of Architects and was featured in New Hampshire Home Magazine in 2012
Studio J2 Architects served as project designers and consultants to Arrowstreet, Inc. for the complete renovation of this office building lobby in Cambridge, MA. The transformed space features a sculptural composition of custom-designed elements, including a wall of continuous video displays, folded metal ceiling panels, dynamic stepped forms, curated furniture, and integrated artwork. The art installation, created by Studio J2, is visible from both the interior and exterior, seamlessly connecting the lobby to the surrounding urban environment.
An art collector sought to transform her South End Boston condo into both a personal residence and a gallery to showcase her collection. The design features a sleek, high-tech metal aesthetic that serves as both a dynamic and neutral backdrop, allowing the artwork to take center stage. This project was featured in Design New England magazine.
Art is seamlessly integrated into this Wellesley, Massachusetts home renovation. A notable example is the family room wall, which was thoughtfully designed as a cohesive composition featuring a fireplace, custom cabinetry, and a commissioned painting. The artwork was created specifically for this space, becoming an integral part of the overall design.
Studio J2 Architects served as project designers and consultants for Arrowstreet, Inc. in the renovation of an office building lobby in Cambridge, MA. The redesign introduced new finishes and lighting, transforming the space to function both as the building’s main entrance and a contemporary art gallery. A partnership with the DeCordova Museum in Lincoln, MA provides a rotating display of artwork, enhancing the lobby’s dynamic and cultural appeal.
An art collector envisioned transforming her South End Boston condo into a multifunctional space—serving as both her personal home and a gallery for her extensive collection. The design incorporates a modern, high-tech metal aesthetic that creates a striking yet subtle backdrop, ensuring the artwork remains the focal point. This unique project was highlighted in Design New England magazine.
Studio J2 Architects engages in design competitions as a means to explore the intersection of art and architecture. Their entries for the Holocaust Memorial in Atlantic City, the World Trade Center Memorial in New York City, the Sheffield Festival Centre in England, and the “Temple of Laughter” reflect a commitment to uncovering the symbolic and poetic potential of architectural design.
John served as the Project Designer at Ellenzweig for the expansion of the School of Visual and Performing Arts at Clark University in Worcester, MA. The project features a lobby, a recital hall designed for music performances, lectures, and film screenings, as well as an art gallery. Drawing on his passion and deep understanding of the performing arts, John infused the design with creative insights.
Jennifer served as the Project Designer at ARC/Architectural Resources Cambridge for the Harvard Medical School Building. Phil Leder, Chair of the Genetics Department, noted: “It is a beautiful, even striking building, one that could easily be regarded as a work of art. However, we understand that it is much more than that: it is, in fact, a monumental scientific instrument, designed to shape the lives of those who occupy it.”
Designed for film lovers and cultural seekers, our Arthouse Cinema spaces reflect a deep appreciation for storytelling through architecture. We craft intimate, immersive environments that elevate the viewing experience while celebrating the artistic spirit of independent cinema. From minimalist aesthetics to carefully engineered acoustics and lighting, every detail is intentional. Studio J2 creates cinema spaces that aren’t just places to watch films—they’re curated cultural destinations that engage the senses and spark conversation.

