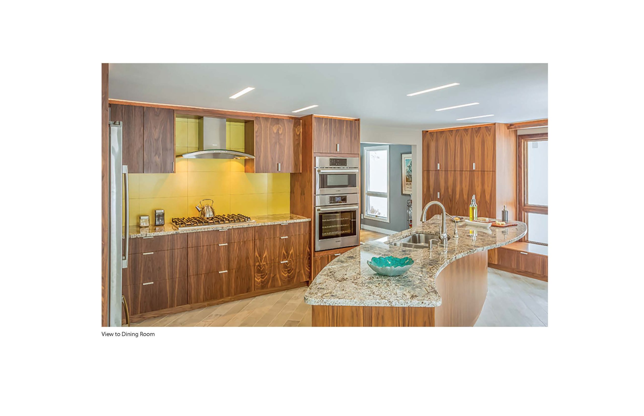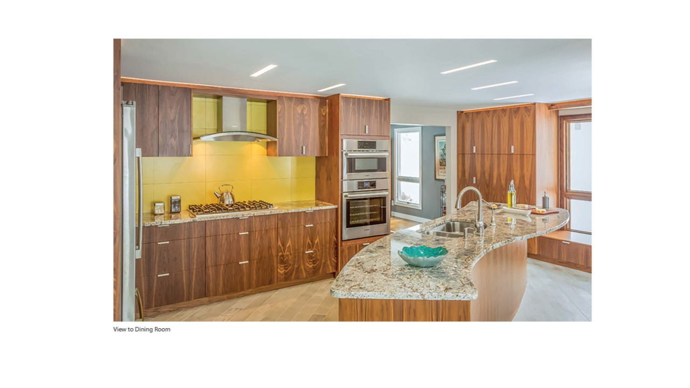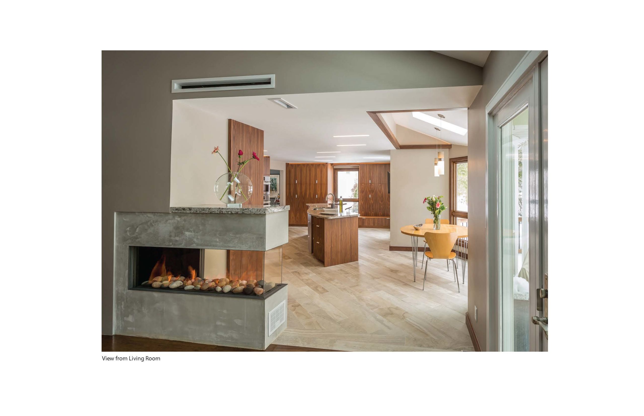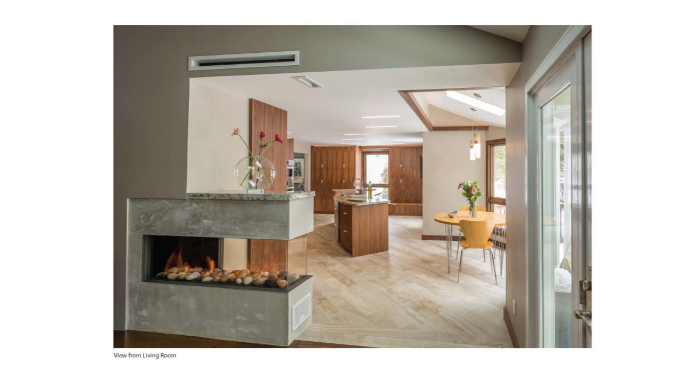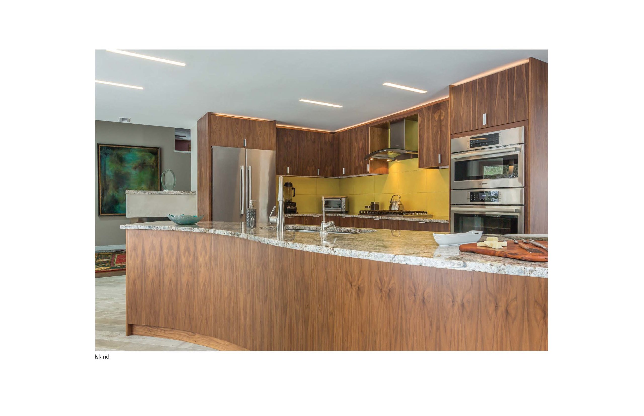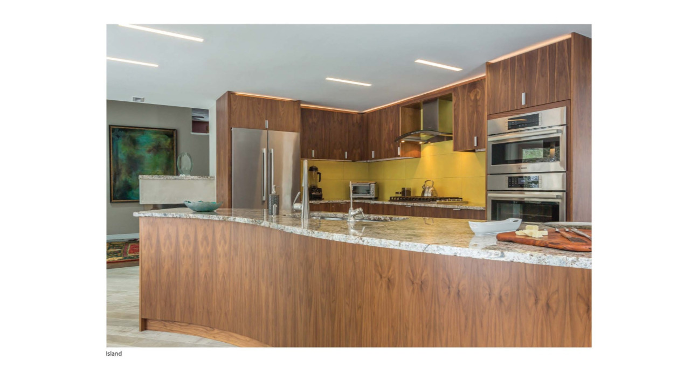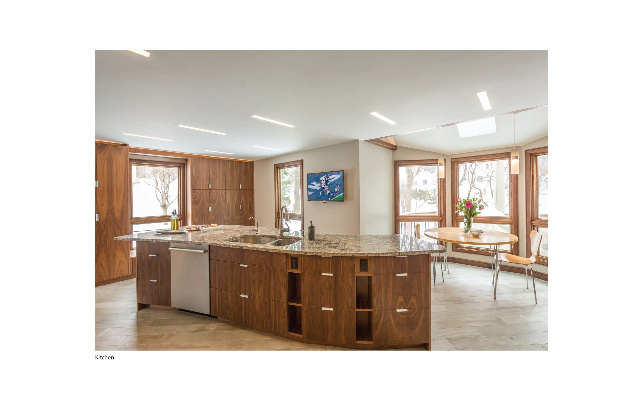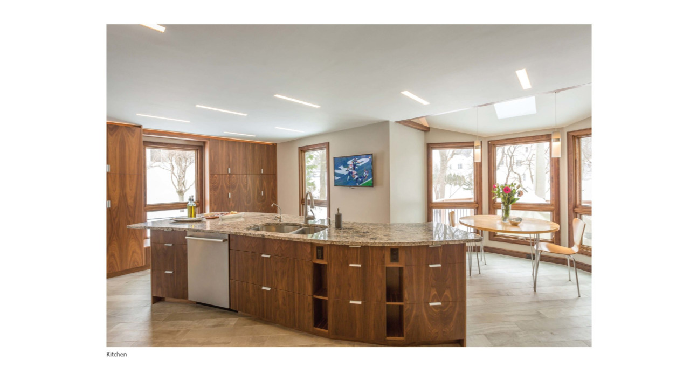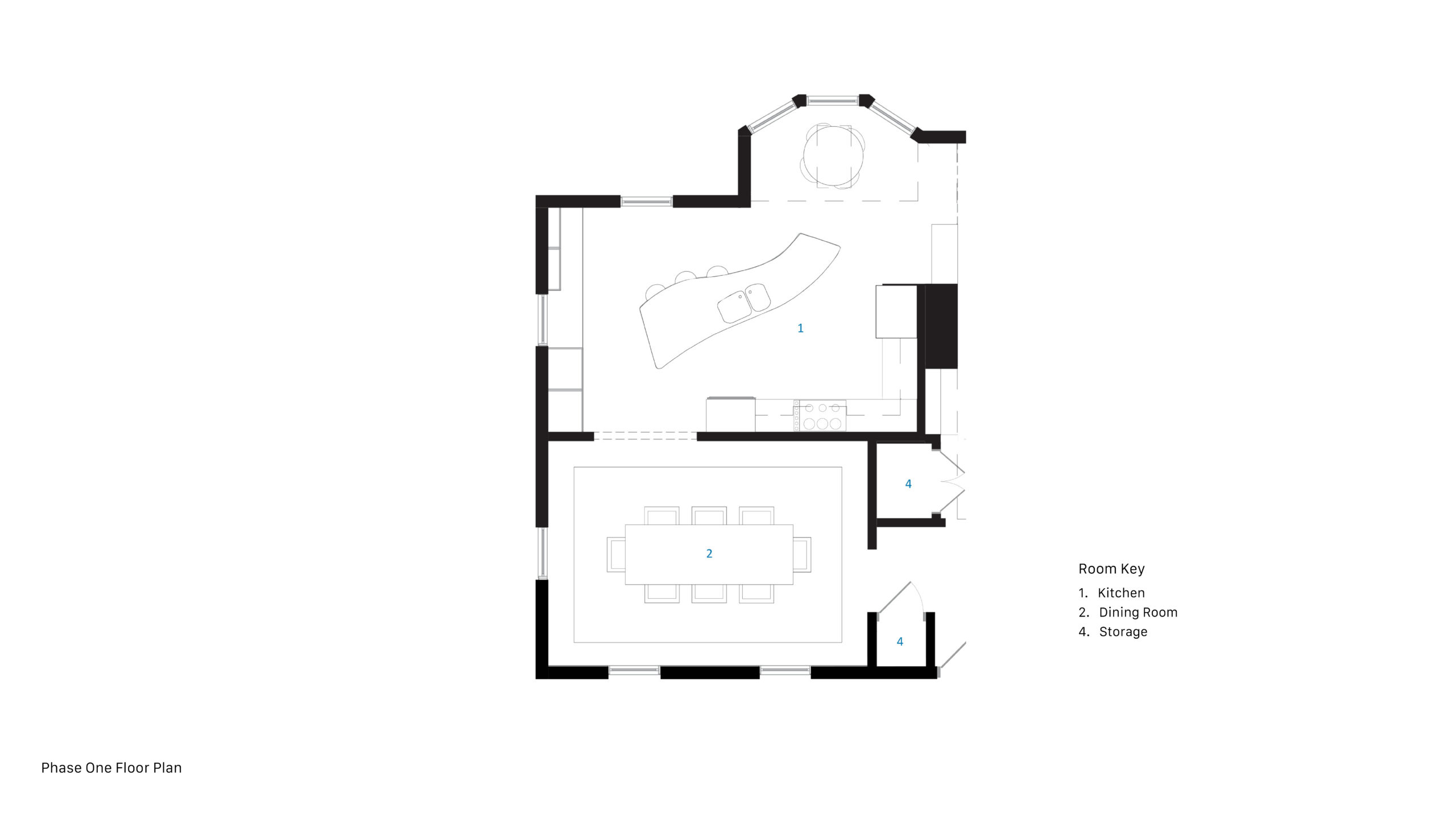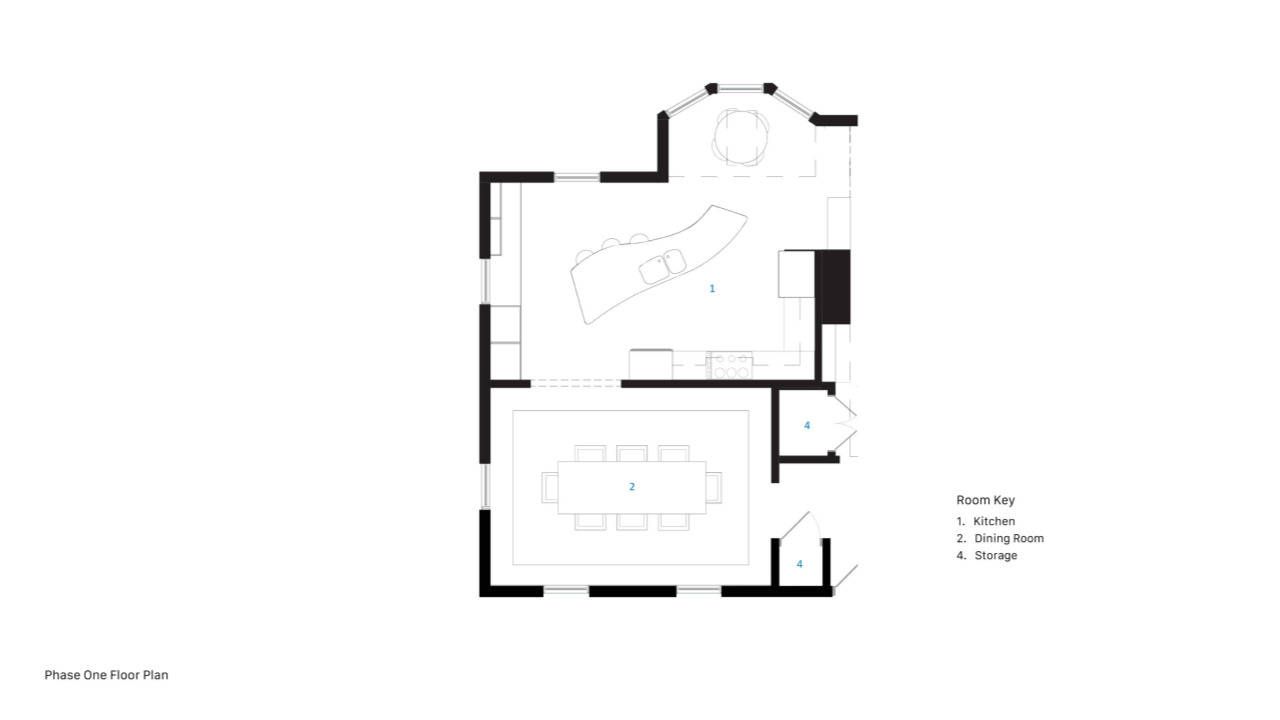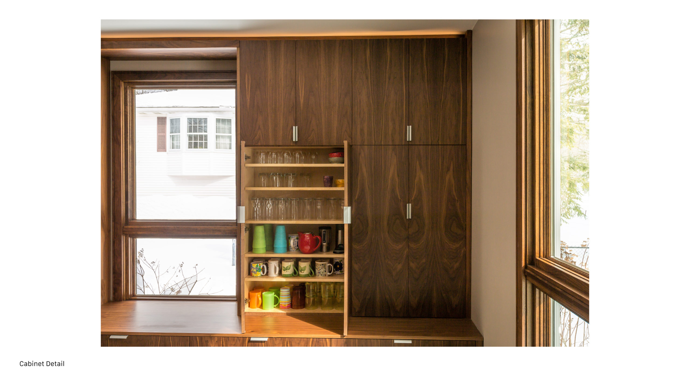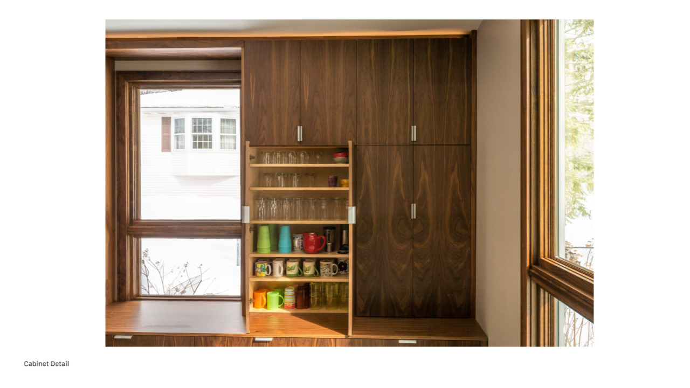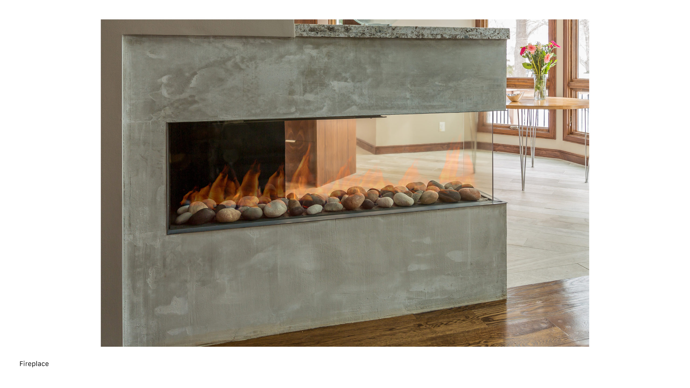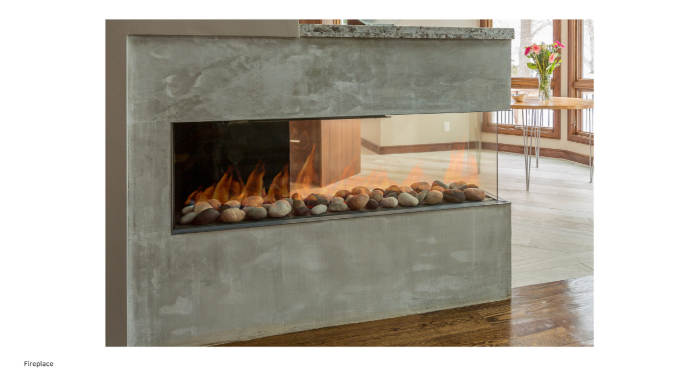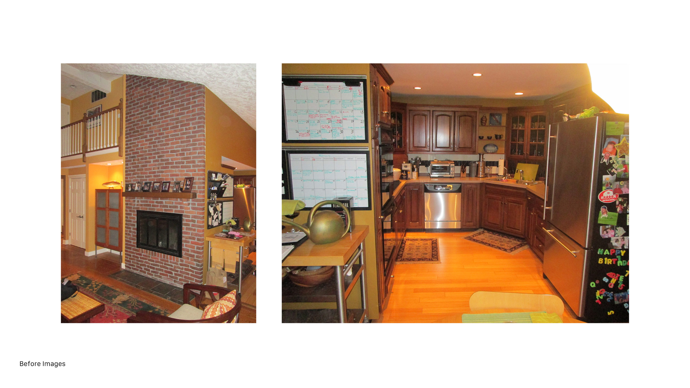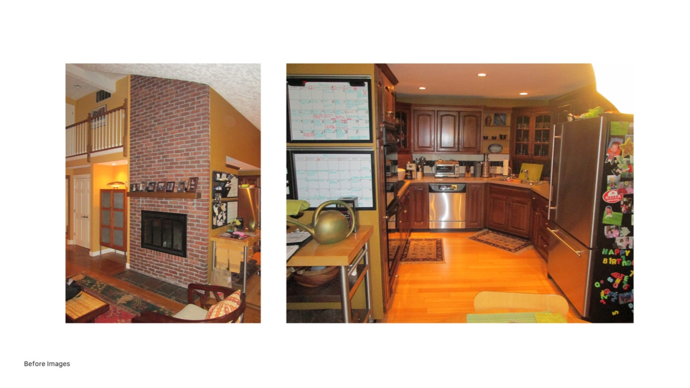Home Makeover, PH I
The program for this phase one house renovation in Wellesley, MA includes the renovation of the
kitchen and dining room. A new 3-sided glass modern fireplace links the new kitchen to the living room. Inspired by the client’s love of cooking, a large, dynamic space for family and entertaining was created. By re-designing the plan, re-purposing spaces, and adding skylights and new larger windows, the kitchen/dining/living areas became larger, more open, and filled with light. A sculptural curved island is the focal point of the kitchen.
“My wife and I chose studio J2 to design our new kitchen because we wanted an architect with bold and imaginative thinking who was comfortable “coloring outside the lines.” We’ve seen enough cookie-cutter kitchens and wanted something that was wholly customized and original. J2 adeptly worked around limitations in our space to create a dynamic, organic space that not only looks good, but also feels good to be in. One of the things we especially appreciated was the collaborative process we were able to achieve with J2. Rather than having a completely rigid, uncompromising artistic vision, John and Jennifer listened to our feedback and incorporated it into their ideas to come up with a design that reflected our personal tastes. We are thrilled with the outcome and would certainly use them again”.- homeowners, Wellesley, MA.
photography by John McMahon
Contractor: ABRN
2016 Prism Award, Best Living Area Private Residence-Kitchen

